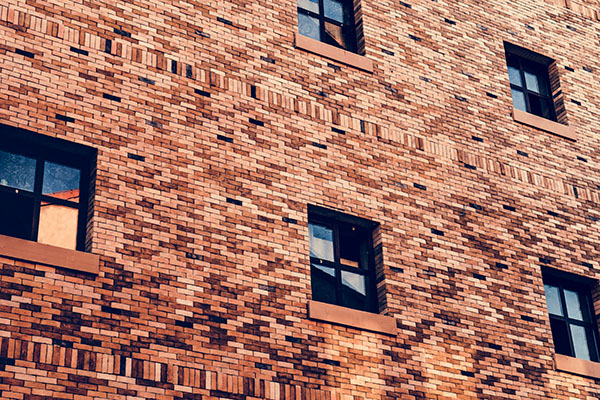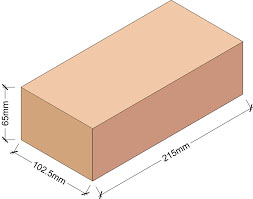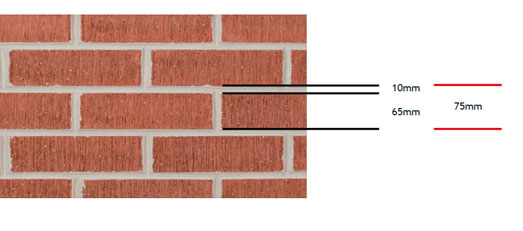Why every architect should design to brick dimensions

As architects/designers, we take on a wide range of roles—the creative thinker, problem solver, technical expert, and more. One of the most basic, surprisingly important skills we need is a solid understanding of standard dimensions. This blog will focus on bricks in particular although a lot of the points made are applicable to all materials we use in construction. Brickwork might seem simple or even dull at first glance but there is a real craftsmanship behind the trade that deserves appreciation.

These are the standard sizes in the UK
Why should we design to these dimensions?
Standard bricks and blocks are manufactured in specific sizes for good reason: they offer modularity. Building with bricks help create rhythm, proportion, and pattern.
When we align our designs to these parameters, we are taking a more holistic approach which, although might seem like a small detail, can have a big impact on projects. For example, in costs, waste reduction, construction time, aesthetics, health and safety and even structurally.
Practicing this is like building with Lego, when all the pieces click together perfectly the process is faster and satisfying!

Sustainability – less waste throughout the project, minimizing cuts= less risk for contractors
Better collaboration – Utilizing material dimensions make it easier for everyone involved. Masonry is one of the oldest forms of construction—it deserves our respect. By understanding the dimensions of the materials used we can create continuity.
Efficiency throughout – We can be more precise in design and contribute to buildings that are both functional and beautiful. It is particularly noticeable at openings within the structure (windows/doors).
This approach is applicable to all masonry projects however, the practice can be translated into other materials as well.
How else can we apply our knowledge of standard dimensions?
A standard brick in the UK is 102.5mm wide, 215mm long and 65mm in height. A mortar joint/bed is 10mm (there is a 3mm tolerance but we can ignore this for now).
Having a good understanding of this can also help us to measure existing buildings on site. There might be one dimension you could not get and it is possible to count the courses from the photographs, you could roughly calculate the missing number. It can be useful just as long you cross reference it against other dimensions to ensure it all adds up!
If you wanted a garden wall built and know the length it needs to be you can calculate the number of bricks needed. Or, perhaps you want to build a wall that is 6 courses high and 10 stretchers long then you could work out its overall size. As there are 6 courses which are 75mm high (65mm +10mm mortar), 6 x 75=450mm in height. Each brick is 215mm long (+10mm mortar where applicable), so 10 x 215=2150mm + 9 mortar joints =2240mm. The wall would look like this.

In summary, the knowledge of standard dimensions is crucial in order to create more coherent and beautiful buildings. We should be aiming to be as accurate and efficient in our work even if we cannot apply this level of thought on every project. There might be external factors that could prevent us from designing to brick dimensions such as site boundaries or using existing brickwork. However, if we are aware of this from the beginning, then we can design accordingly to minimise any disruptions.
The next time you are out, whether on site or strolling through the Lanes, take a closer look at the bricks and materials that shape the built environment around you.
Image below is an ongoing project where we are reinstating a brick porch entrance
